Full kitchen remodeling - Full bathroom remodeling - Recessed lights - Interior and exterior painting - New doors and windows - Refinished redwood floors - Matt black door handles - Customized built-in closet - Double sink vanity - Chrome hardware finishes
Project Vienna
.
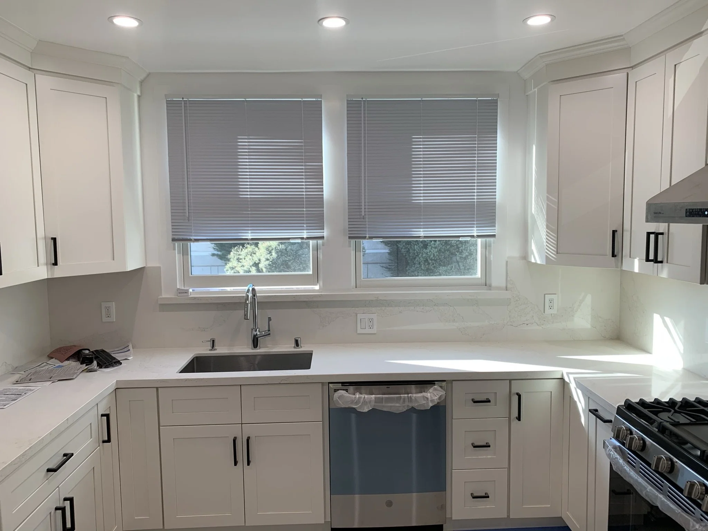
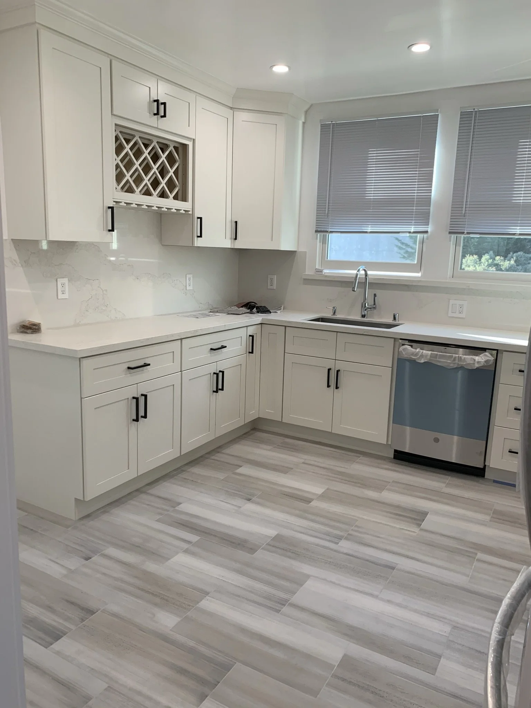
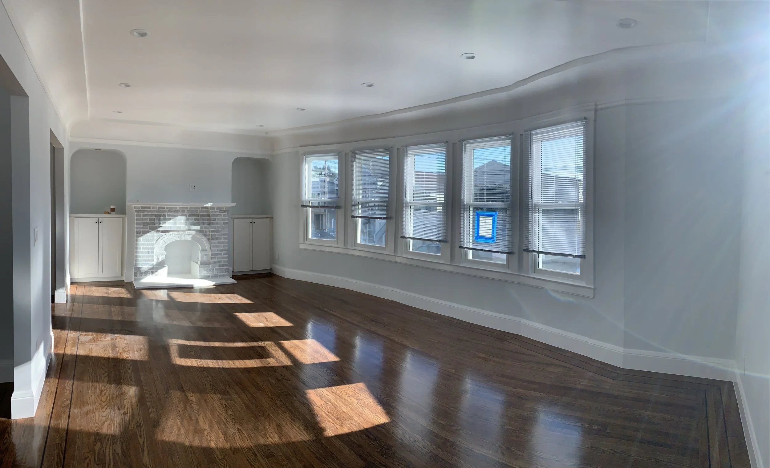
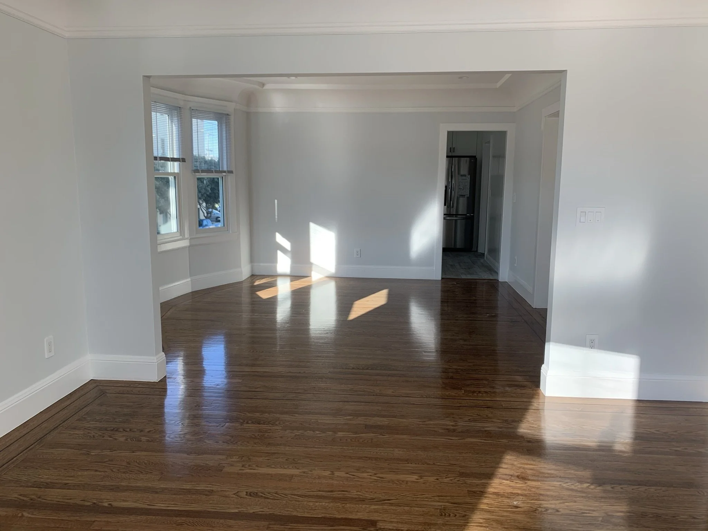
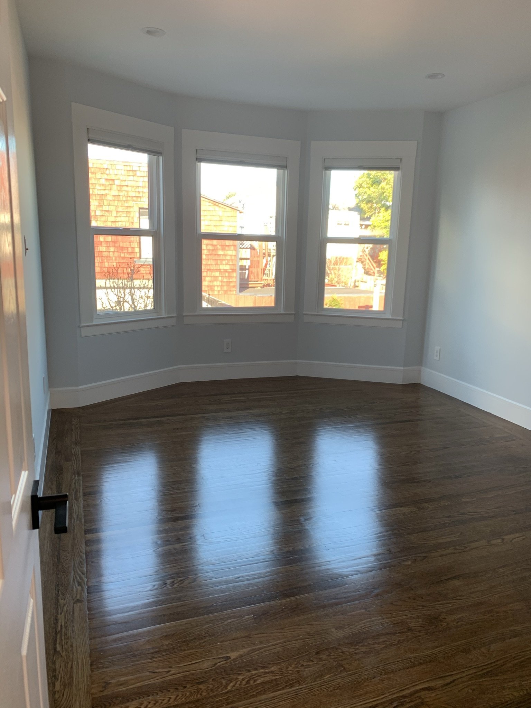
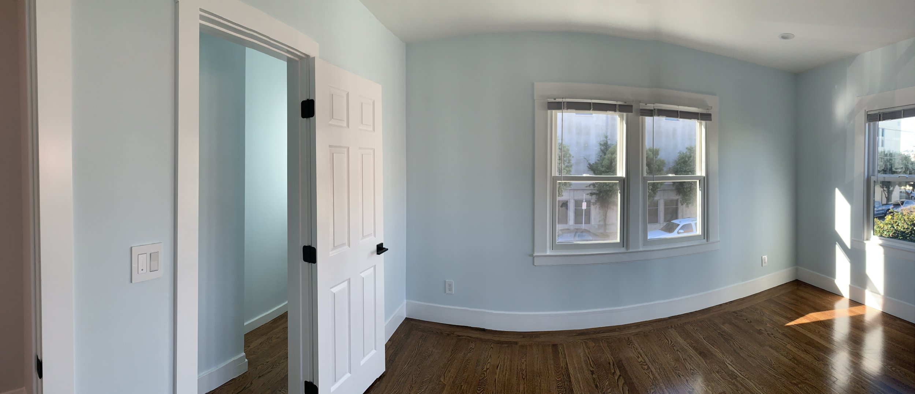
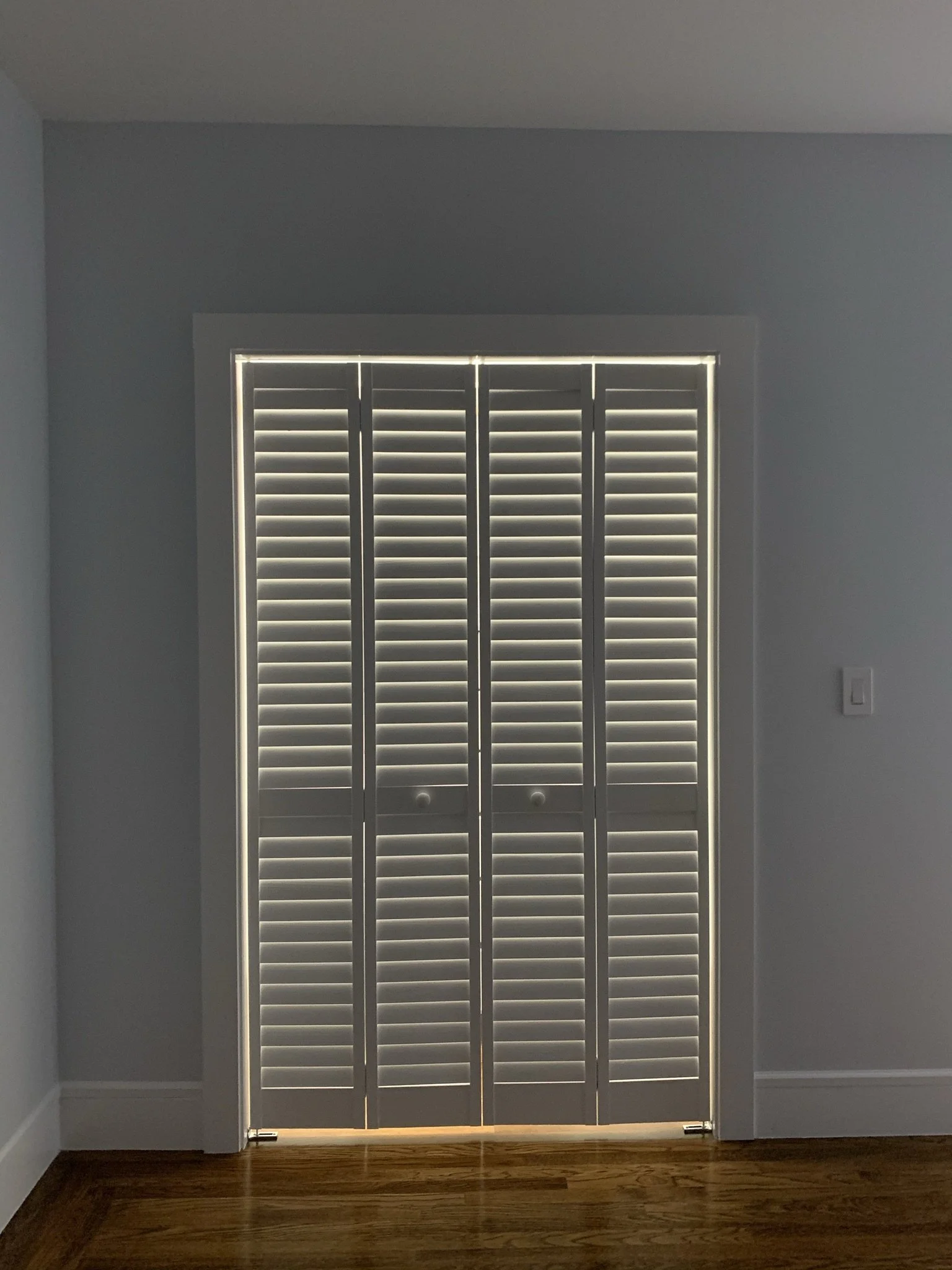
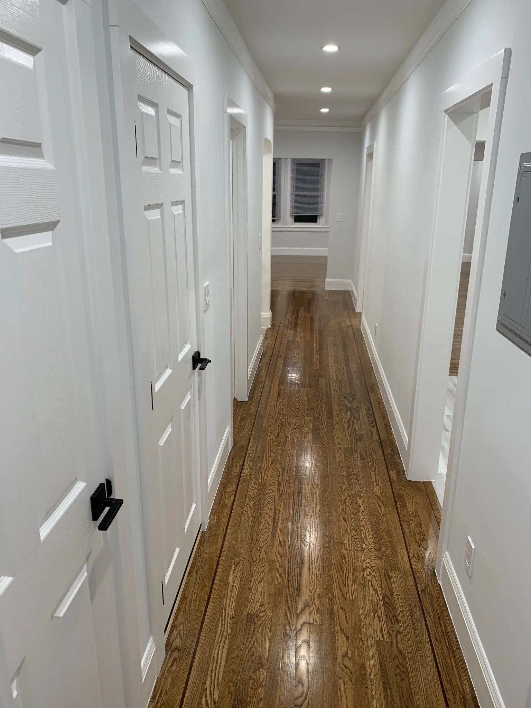
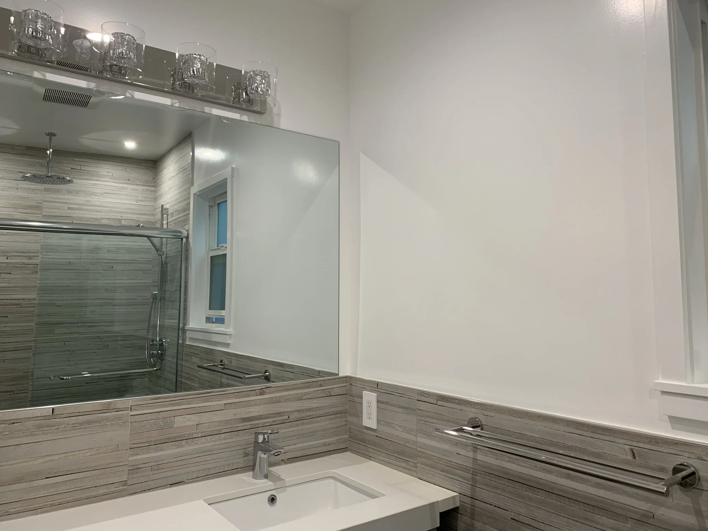
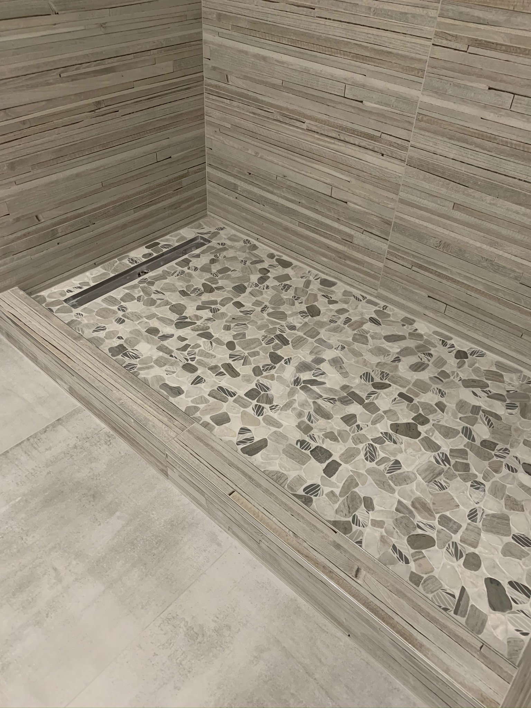
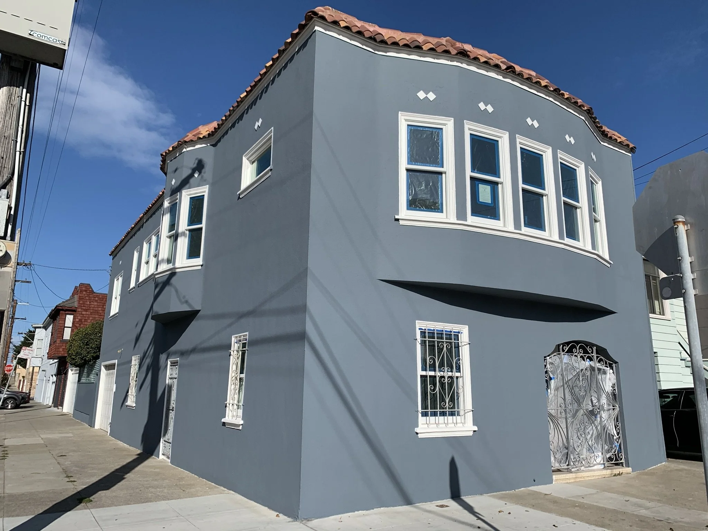
The couple envisioned a contemporary yet warm atmosphere, blending functionality with a touch of elegance. With a clear vision in mind, they embarked on a full-scale remodeling journey.
The first step was clearing out both spaces, a task that proved more daunting than anticipated. The kitchen cabinets were packed with years of accumulated items, and the bathroom was cluttered with toiletries and linens. It took several days to sort through everything.
With the spaces cleared, the real work began. The kitchen was the heart of the renovation, and our clients were determined to create a modern, inviting space. They chose sleek, white cabinets with matte black handles, complemented by a quartz countertop and a matching quartz backsplash. The kitchen tiles were finished with a clean white tone. The hardwood floors were refinished to a warm, inviting hue, tying the room together.
The bathroom, while smaller in scale, received just as much attention. The old fixtures were replaced with a modern vanity, converted an old bathtub into a tile shower stall and a rainfall showerhead. The walls were newly painted, and new tiles were laid on the floor, adding a touch of luxury.
Throughout the process, there were challenges and setbacks. Delays in delivery, unexpected plumbing issues, and the sheer magnitude of the work tested their patience. However, our clients remained focused on their vision, and their perseverance paid off.
After weeks of hard work and stress, the renovations were finally complete. Walking into their new home, they were greeted by a space that exceeded their expectations. The sleek, modern design was complemented by the warmth of the hardwood floors, creating a welcoming atmosphere.
